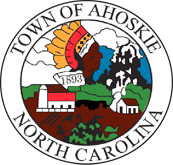General Information
Phone Numbers
252-862-8402
Detached Residential Accessory Building
PERMITTING STEPS FOR A DETACHED RESIDENTIAL ACCESSORYBUILDING
To Obtain a Permit:
The minimum information needed to complete an application for an Accessory Building Permit:
- Project address.
- Property owner’s name.
- Tax Parcel # (may be obtained from the tax office, if not on file).
- Total contract cost.
- Contractor, phone #.
- Full description of work to be done.
- Plot plan showing dimensions of accessory building and size of primary structure.
What is the Cost of the Permit?
- Zoning Fee for fences, sheds & porches is $75.00
- Accessory Buildings/Structures Permit fee is $55.00
- Trade fee $55.00 per trade
Can I Get the Permit the Same Day?
- Generally, yes. The application must be reviewed/approved by the Zoning Department before a permit can be issued.
When Do I Need to Call for an Inspection?
- This needs to be coordinated with the inspector at the time the permit is issued.
I Live Outside the Town Limit. Do I Need a Permit?
- Yes, as a minimum the Zoning Department will need to review your project for compliance.
Will I Need a Plot Plan?
- Yes, showing all existing and/or proposed structures, including distances from the property lines. A copy of a survey map or a hand drawn copy to scale will be accepted.
CAMA Permits Required?
- If the project is located in the Area of Environmental Concern, with 75’ of a water body, a CAMA Permit will be required.
Is a Licensed Contractor Required?
- If the total project cost is $30,000 or more, then a General Contractor’s License is required. All other trades are required to be licensed.
Are Flood Gates Required?
- Yes, if located within the A-Zone (100-year flood area) gates or dampers must be installed.
For Zoning Permit Forms, please click the link below.
For Zoning Verification Forms, please click the link below
All forms can be dropped off at Town Hall or with other permit papers to the Inspections Office.






