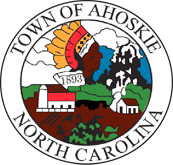General Information
Phone Numbers
252-862-8402
Commercial Building Permit Requirements
Requirements for Commercial Building Permits
BUILDING
- When required by “Code” plans must be drawn and sealed by a Licensed Professional Engineer
- Summary Sheet Appendix “B”
- Energy Compliance
- Soil Bearing and/or Compaction report
- Footing Details
- Foundation Details
- Floor-Wall-Roof Framing Details
- Floor-Wall-Roof Plan
- Accessible ramp and/or bathroom plans
- Interior Finish Schedule
- Firestop and Draftstop
PLUMBING
- Fixtures
- DWV system schematics (traps, cleanouts, vents)
- Water distribution schematics
- Gas Piping schematics
- HWH location
- Special (interceptor, grease traps, ect).
ELECTRICAL
- Service Equipment location
- Riser diagram (showing all conductor and ground sizes)
- Service/Panel/Feeder over current protection
- Transformer over current protection
- Panel schedules with load calculations
- Schematic showing all conductor sizes and material type
- Motor H.P. and disconnects
- Hazardous locations
- Emergency systems and lights
MECHANICAL
- Equipment type/size/location
- Ductwork type/size/location/insulation
- Exhaust fans CFM’s
- Smoke detection and return
- Fire Dampers
- Gas Piping Schematics
- Roof located equipment and accessibility
- All equipment BTU/CFM/Tons, ect.
SPRINKLER SYSTEM
- Standard used (13, 13R, 231, ect).
- Water connection location
- Fire pump data
- Type of system (wet, dry, ect).
- Pipe schedule or hydraulic
- Total flow and pressure demand
- Size, location and main riser showing FDC
- Note any unprotected areas
- Show and describe evacuation alarm
- Show and describe electrical connections to central station
- If hydraulic design
- a. design density/area
- b. type and model sprinkler heads
- c. discharge constant (X)
- d. Hazen-Williams C Factor
MISCELLANEOUS
- Plans for food service usage must be submitted/approved by the Hertford County Health Department before a permit can be issued.
- When located within the Primary Fire District, additional building restrictions may apply.
- When located within a Flood Zone, a Flood Elevation Certificate is required.
- If located within the A.E.C. (Area of Environmental Concern) a CAMA (Coastal Area Management Act) permit will be required.
- Sealed Plot Plan required, showing all existing and/or proposed structures, including distances from the property lines, if not already on file, a copy of the survey map or county tax map of the property must be submitted.
- A Fire Permit (sprinkler/alarm) and/or plan review is required from the Fire Marshall.
- A Soil sedimentation Control Plan is required if one or more acres is disturbed.
ADDITIONAL INFORMATION MAY BE REQUIRED
- One copy of drawings must be submitted with completed application.
- Copy of Workman’s Compensation Coverage.
- Dept. of Insurance review is required in some applications.
- Additional information may be required.
Additional Forms
Sign Permits
Contractor Verification Forms






