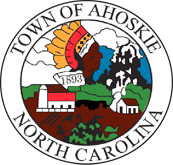Building a New Home
To Obtain a Permit:
Minimum information needed to complete an application or a New Home Permit.
- Project Address
- Property owner’s name
- Tax Parcel Number (may be obtained from Hertford County Tax Office)
- Total construction cost
- Each trade contractor, phone number, license number
- Full description of work to be accomplished
- Plot plan showing dimensions of house, lot and accessory buildings
Additional information that may be needed:
- Flood elevation certificate
- Septic tank permit (if outside city limits)
- Plot Plan
- CAMA permit
- Projects costing $30,000 and above require a licensed general contractor and a lien agent.
What is the Cost of the Permit?
Refer to the Ahoskie fee Schedule for permit fees. There will also be a fee of $10.00 for a State Homeowner Recovery Fund.
Permit Fees:
Building permit fees are required to be paid prior to beginning construction. Construction without a valid permit will result in a $250.00 fine plus permit fees.
Can I get a Permit the Same Day?
Generally, no. The application must be reviewed by zoning, public works and the health department, ect. Usually three days are needed before the permit can be issued.
What Type of Inspections are Required?
- Foundation
- Floor System
- Rough-In for all trades
- Insulation
- Final for all trades-building, plumbing, electrical, mechanical and insulation
What is a Certificate of Occupancy?
This document is issued when all construction complies with the requirements of the N.C. State Codes, allowing the resident to move into the home.
I Live Outside The Town Limits, Do I Need A Permit?
Yes, as a minimum the Zoning Officer (252-332-5146) will need to review your project for compliance.
Will I Need A Plot Plan?
Yes, showing all existing and/or proposed structures, including distances from the property lines. A copy of a survey may or a hand drawn copy to scale, if not already on file, will be accepted.
Floodplain Information:
If your project is located within the 100 year floodplain, the finished floor must be elevated at or above the required height. A Flood Plain Elevation Certificate will be required from a Licensed Registered Surveyor not later than 21 days after completion of the finished floor.
CAMA Permit:
If the project is located in the Area of Environmental Concern, within 75’ of a water body, a CAMA Permit will be required.
Septic Tank Permit:
If the Town does not provide sewer to your location, you will need to contact the Hertford County Health Department to obtain a septic permit. This permit is required before the building permit can be issued.
Additional Forms
Sign Permits
Contractor Verification Forms






